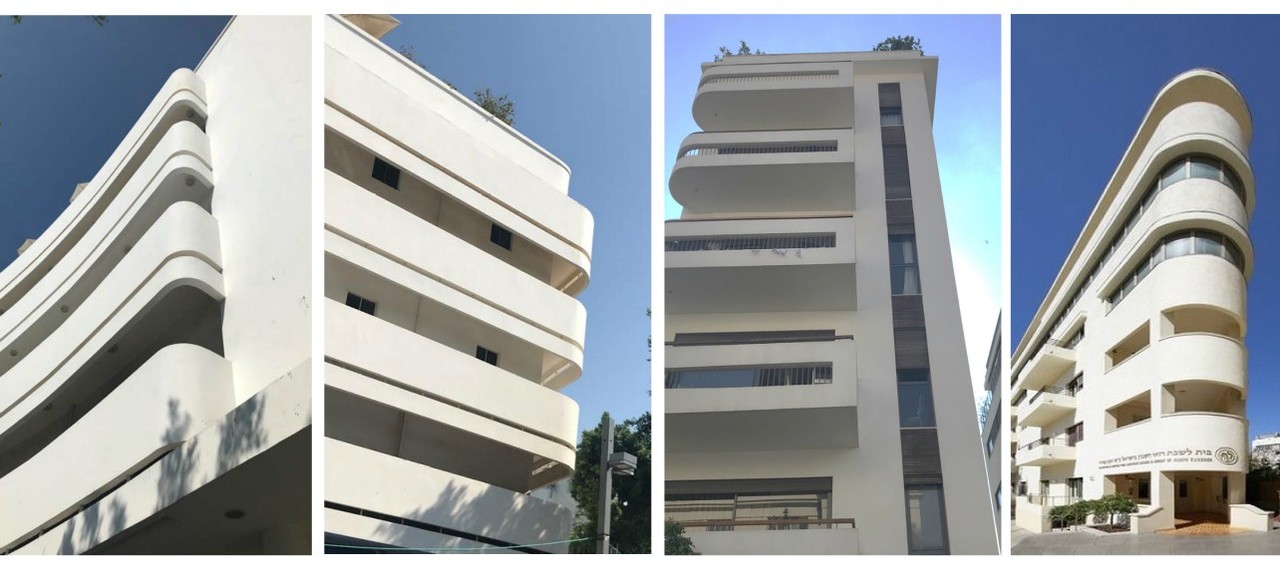
BAUHAUS ARCHITECTURE + SLICE OF PERSONAL STORY
I recently spent some time in the city of Tel Aviv. If you are interested in mid-century design, you may know (or not) that this city is a designated World Heritage Site for its unique concentration of over 4,000 early Modernist Architecture-Bauhaus style buildings. Built in the 1930’s and 40’s, the buildings form the urban core -called White City- and include apartment blocks, workers’ housing and civic buildings. Designed by Bauhaus-trained architects who escaped Nazi persecution to Tel Aviv, this architecture was a radical innovation at that time, expressing a vision for a new, forward looking city.
As the buildings have deteriorated significantly after 60-80 years of intense use, the city faced the significant challenge to improve this large stock. This required to address deterioration, but also other items: these 4-6 story buildings lack elevators and were erected without air conditioning at that time (essential today in Middle-East climate). In addition, the residents’ social profile makes it difficult for them to pay for deep renovation. Thus, the City devised a strategy based on four combined goals:
Building Conservation / Building Improvement / Residents’ Rights to stay / Incentivize Investment.
Under the strategy, each building is allowed to expand by adding two additional stories on top, the sale of which will pay for the investment required to incorporate elevators, AC, renovated lobby, new windows, re-facing and structural reinforcement- without requiring onerous payments from current owners/residents. The strategy also adds controlled density to the urban core, sustaining the tenets of a “livable city”. The city is actually very alternative-mobility friendly - there is intense people-movement by foot, electric scooters, bicycles, (regular, electric), motorbikes, baby carriages, and buses, coexisting amicably.
The architectural solutions implemented to date by adding floors are diverse, and respectful of the dialogue between old and new. The strategy is market driven by a myriad of small and large private investors and apartment owners; it is therefore, gradual, scaled, organic, and diverse, reflecting the city’s spirit.
I attach some images of this BAUHAUS heritage inspired by Gropius, Meyer, and Le Corbusier- including old and renovated examples. The Bauhaus architectural language is characterized by a pared-down-to-the-essential esthetic: clean, sparse lines, functional expression, no frills; avoidance of symmetry, albeit with attention to exact proportions, and visual balance between repetition and variation. There is predominance of horizontal lines, “strip” windows, thin floating, protruding balconies, rounded corners, and columns (“pilotis”) on ground floors. Details include tube railings, patterned concrete blocks, staircase vertical strip windows…...
I grew up in a Bauhaus style environment. My father was imbued of the Bauhaus style from his childhood in Berlin; he wanted to become a modern architect, but Nazi persecution impeded him to complete high-school, let alone go to university; instead, he fought in WWII, and then self-trained himself in design, settling in Chile, where he became a pioneer modernist Interior Designer at a time when this profession didn’t even have a name. We lived in a modernist home, and I spent countless hours in his garage-office playing with ink pens, color swaths, and templates, peeking into his designs. All our furniture was his original designs, Bauhaus/ Mondrian inspired. Tel Aviv was a throwback into memory. Professional and personal inspiration.
Enjoy the pictures




Licensed Estate Agent
5y👍
Architect, Urban Designer, Developer, AIA Int'l Assoc. CNU
5yWhat a great trip! Thank you for sharing Liora.
Senior Manager at ACCIONA CULTURE
5yDear Liora. What a beautiful story and beautiful photos.