BAUHAUS

18 | Ankit Shrestha | History of Modern Architecture
Submitted to Ar. Buddha Shrestha


Submitted to Ar. Buddha Shrestha
I would like to express my special thanks of gratitude to our instructor Ar. Buddha Shrestha who gave me the golden opportunity to study on Bauhaus ,Dessau which also helped me in doing a lot of Research and I came to know about so many new things I am really thankful to him.



WeimarKunstgewerbeschule + Academy of Fine Arts
HochschulefürbildendeKunst
Academy of Fine Arts, Weimar / Walter Gropius
Following the end of World War I, Germany initiated an effort to reestablish two schools, the Weimar School of Applied Arts and Academy of Fine Arts as a single, unified institution. Upon the recommendation of Belgian architect Henry van de Velde, who had previously directed the Weimar School of Applied Arts, the Berlin architect Walter Gropius was invited to head the new school. Gropius’s request to rechristen the institution under a new name, Bauhaus State School was approved in March 1919.
 Belgian architect Henry van de Velde
Belgian architect Henry van de Velde
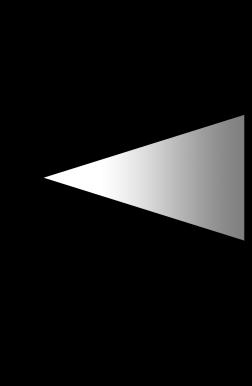

Gropius set forth a vision for a new model of education that would unite the divisions between the fine and the applied arts. The director hoped that various forms of artistic practice painting, sculpture, architecture, and design chief among them could work in harmony at the new school to produce the socially oriented and spiritually gratifying “building of the future.

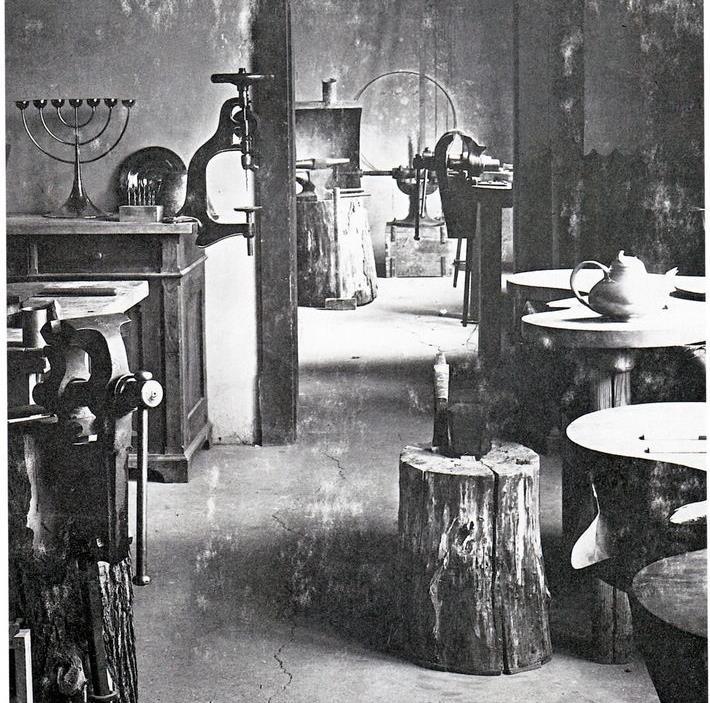

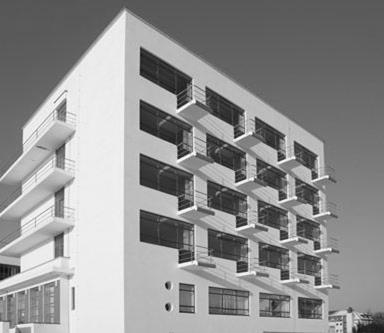
Walter Gropius was appointed as head for new Bauhaus school of applied & fine arts



main building of the Bauhaus-University
Weimar
Course plan for Bauhaus school

1923 AD

1925 AD
Bauhaus moved to Dessau


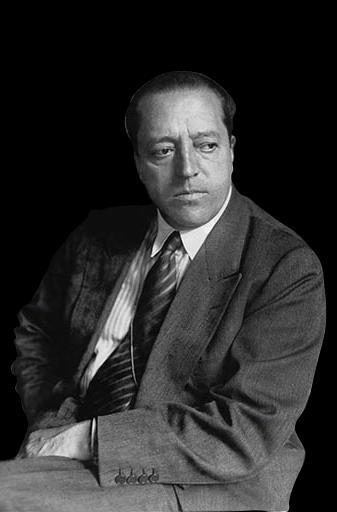






Mies rented a derelict factory in Berlin to use as the new Bauhaus
Bauhaus was closed for the last time and Gropius & Mies immigrated to US.


 Ludwig mies van der rohe was appointed as the third director of bauhaus
1930 AD
Weimar
Dessau
Berlin
1932 AD
1933 AD
Ludwig mies van der rohe was appointed as the third director of bauhaus
1930 AD
Weimar
Dessau
Berlin
1932 AD
1933 AD
Bauhaus-Building Dessau

Architect : Walter Gropius

Location : Dessau, Gernmany
Built : 19 25 – 26 AD
Area : 32,450 sq.m
Dessau

Bauhaus architecture / International style
1996 UNESCO World Heritage Site
He positioned the wings asymmetrically; the form of the complex can thus be grasped only by moving around the building. There is no central view.






He positioned the wings asymmetrically; the form of the complex can thus be grasped only by moving around the building. There is no central view.
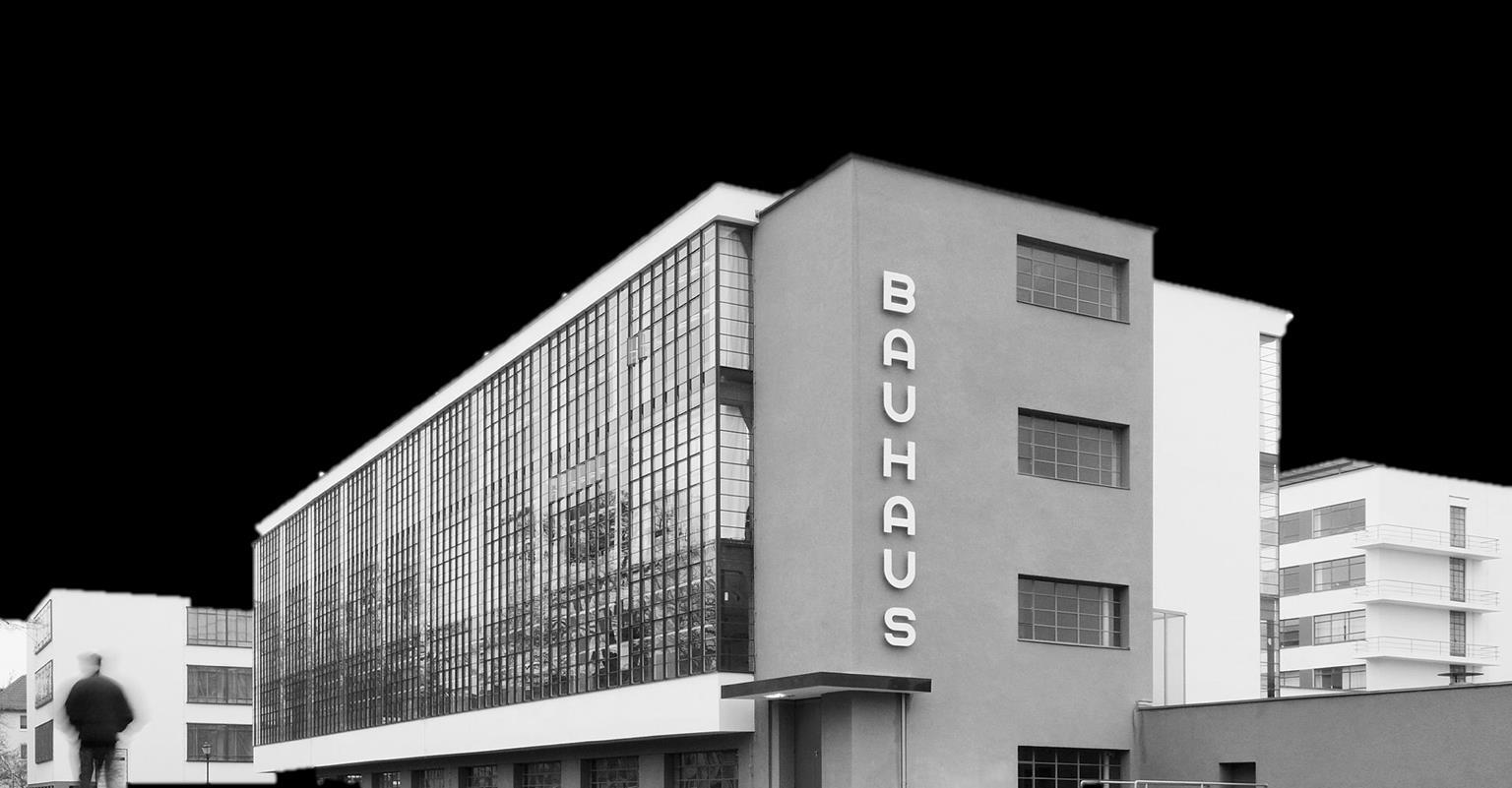
BALANCE OF HORIZONTAL FORM WITH VERTICAL STRAIGHT LINES

EXPOSED CONCRETE & GLASS CURTAIN WALL
EXPOSED CONCRETE & GLASS CURTAIN WALL

MUSHROOM-LIKE
CEILINGS OF THE LOWER LEVEL,

The design does not visually amplify the corners of the building, which creates an impression of transparency. Achieved through creating a inner concrete framework

Gropius used the construction technology of his decade and a half earlier fagus factory. Here, a slab is projected from beam at the ceiling on which the glass wall is attached

addition transformation
Simple rectangular geometry with pinwheel configuration with each form following function

Block mass of building geometry


Gropius designed the various sections of the building differently, separating them consistently according to function.







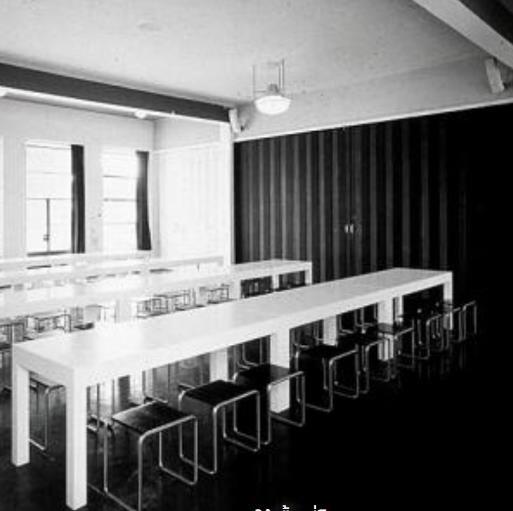

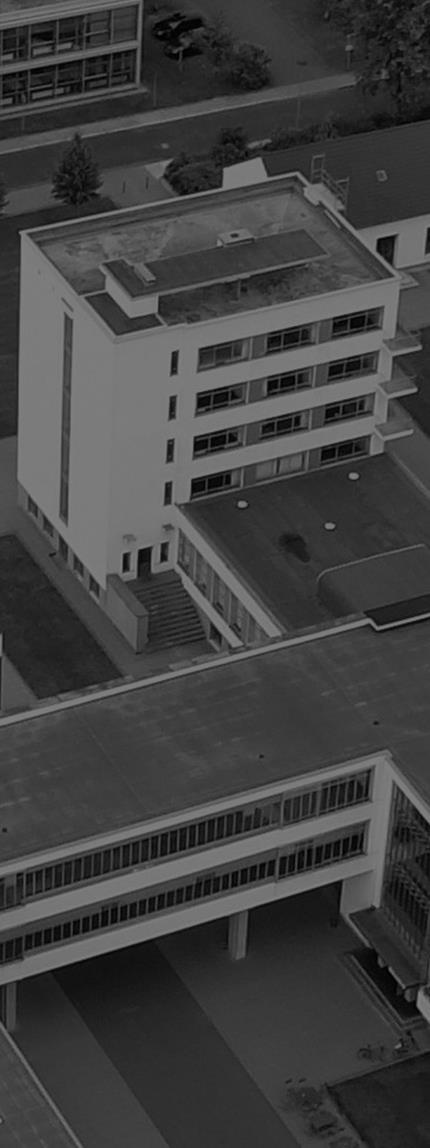

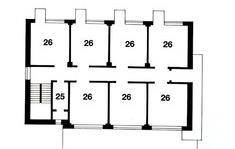



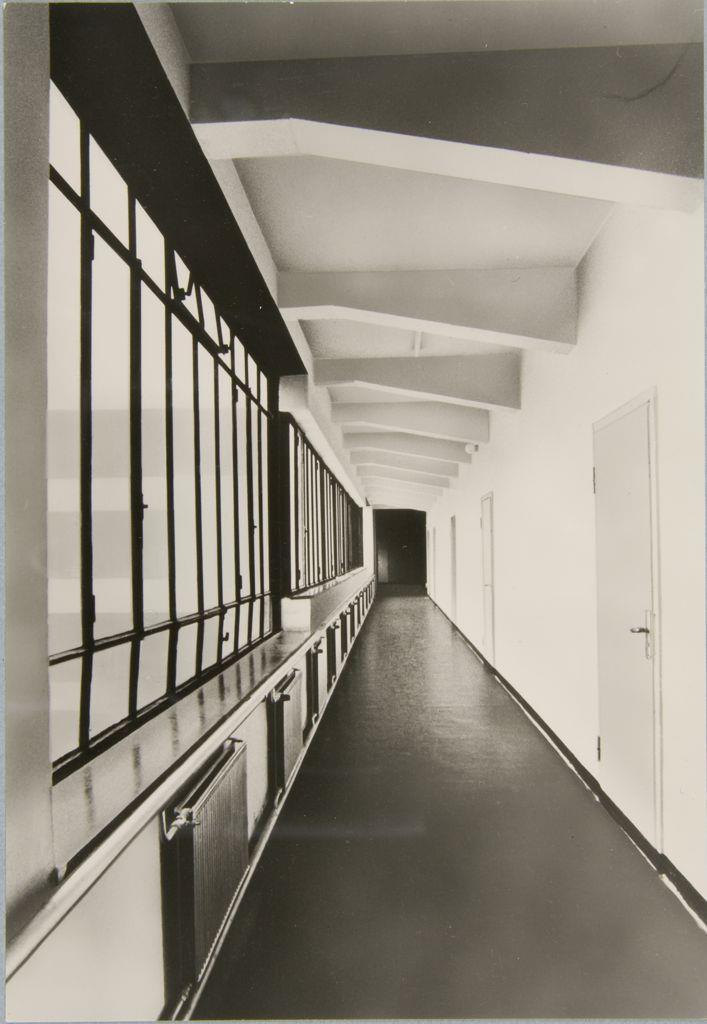
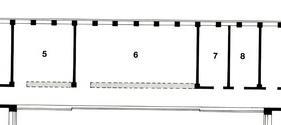





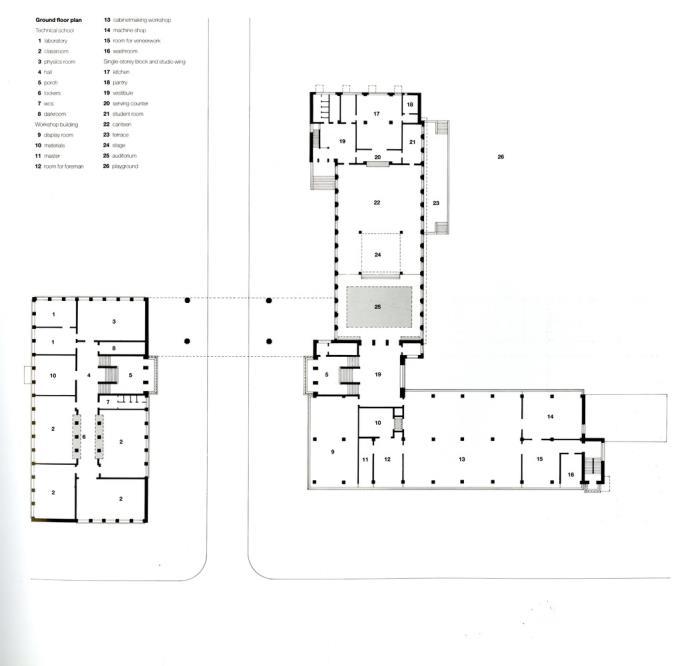
Double stairways right next entrance gate due to high student traffic
single stairways for areas with less use
Use of bridge to allow easy circulation between two wings



1. Separation created between workshop and technical (classroom) wings so as to create a sound barrier
2. Collective block voulume isnt added vertically so as to create open space for students room windows




Canteen & auditorium is attached to students
drom
Accommodation block is totally separated from institutional programs
Directors office at the center & administration
In 1945 the building partially burned down after the heavy air raid on Dessau, and the glass facade of the workshop wing was also damaged

Many instructors & students of Bauhaus later left germay due to world war ii, but also spread the style over to USA. Making the basic principle of international style from bauhaus


once more a vibrant centre for experimental design, research and education
Between 1996 and 2006, Bauhaus Dessau was repaired and restored based on the plans of the 1920s
Today, most of the building is used by the Bauhaus Dessau Foundation, founded in 1994, which has the mission of preserving and communicating the legacy of the Bauhaus and keeping its ideas alive.

1. https://www.bauhaus-dessau.de/en/architecture/bauhaus-building.html
2. https://www.archdaily.com/87728/ad-classics-dessau-bauhaus-walter-gropius
3. https://www.archdaily.com/87728/ad-classics-dessau-bauhaus-walter-gropius
4. https://www.behance.net/collection/202786011/Bauhaus
5. https://issuu.com/matthi_w/docs/bauhaus__1_
6. https://www.behance.net/gallery/82311281/Bauhaus
